The Radiator /
Kartini Clinic
Designed with traditional mass timber, The Radiator was the first new commercial building in what would become a mass timber office hub in NE Portland.
Kartini Clinic, the anchor tenant, was drawn to the warmth of the exposed timber to provide a calm environment for their clients, children with eating disorders.

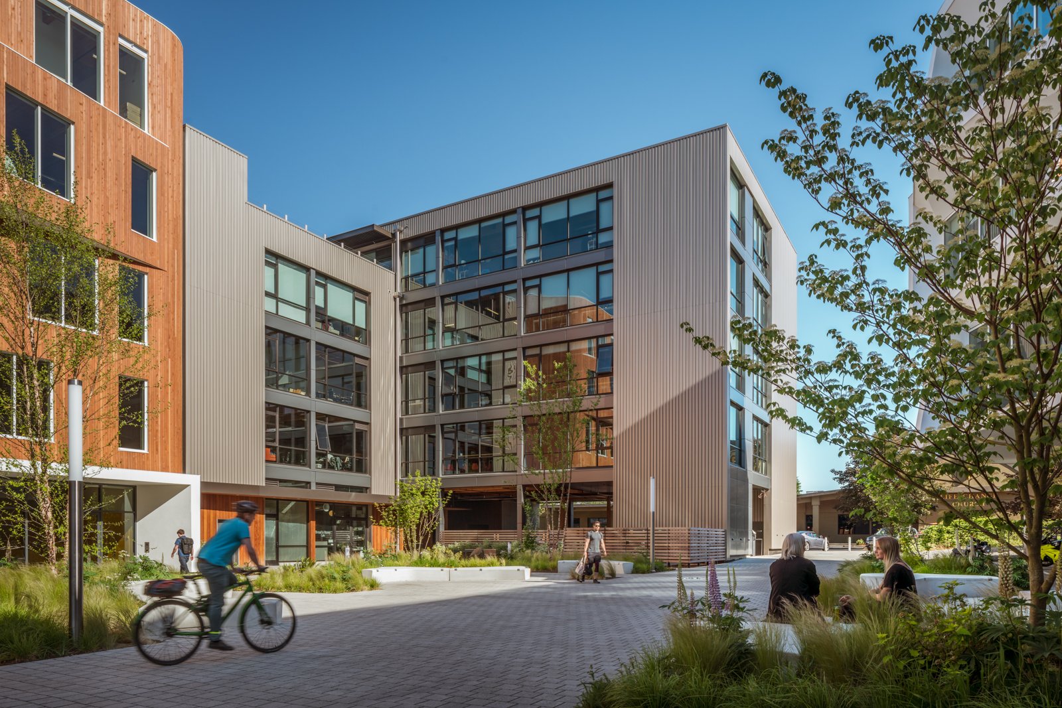

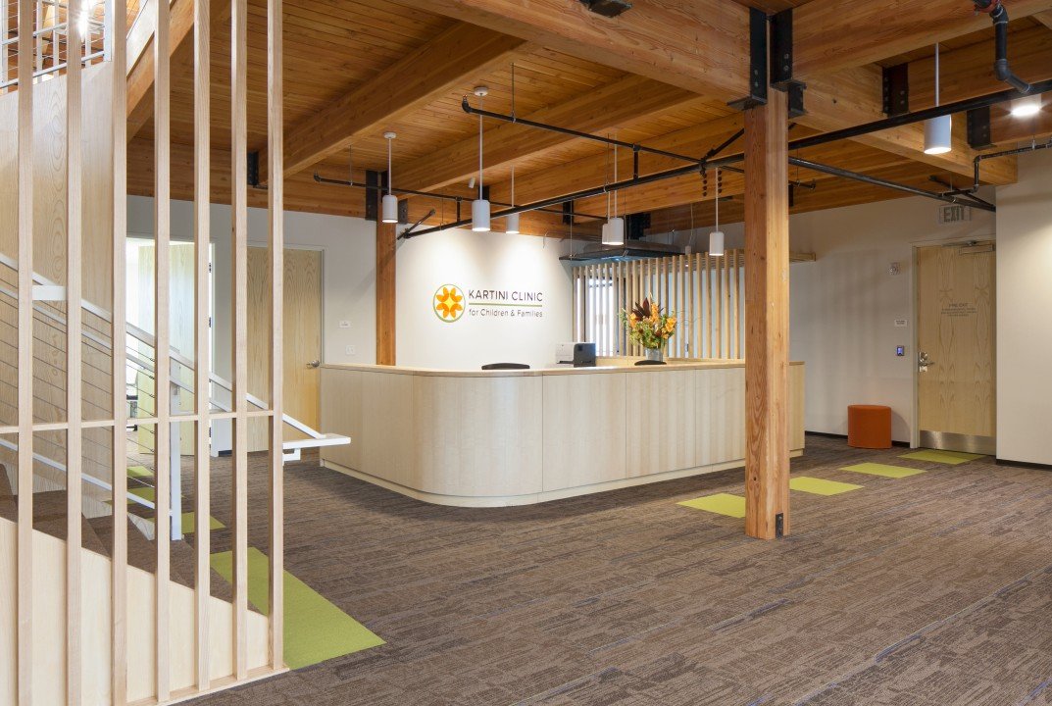
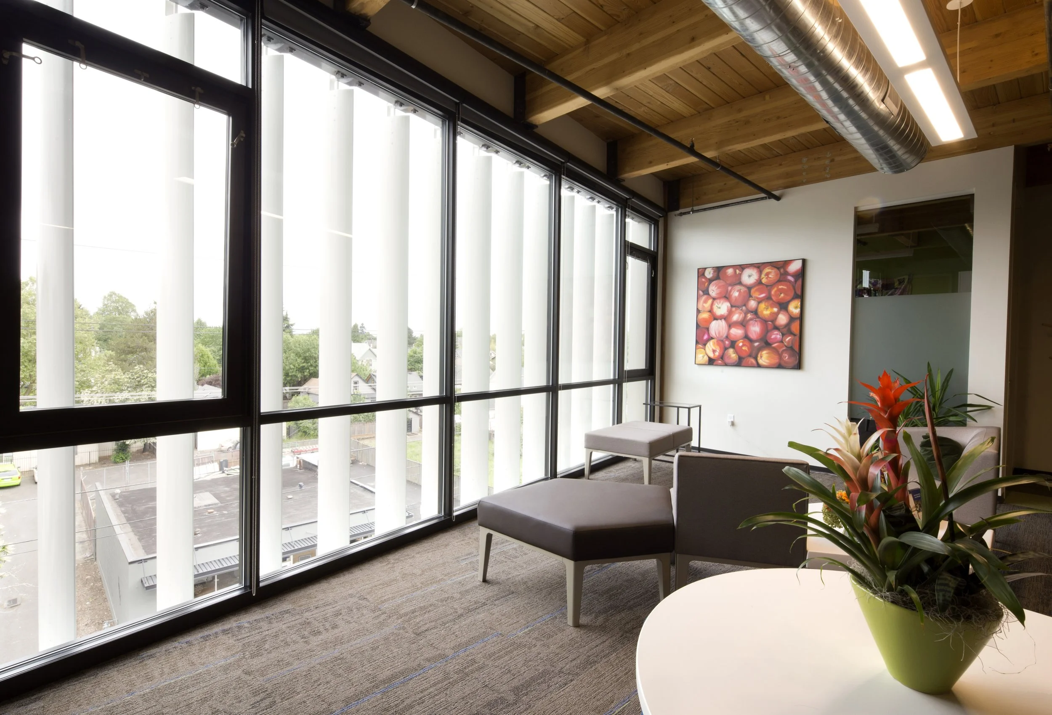
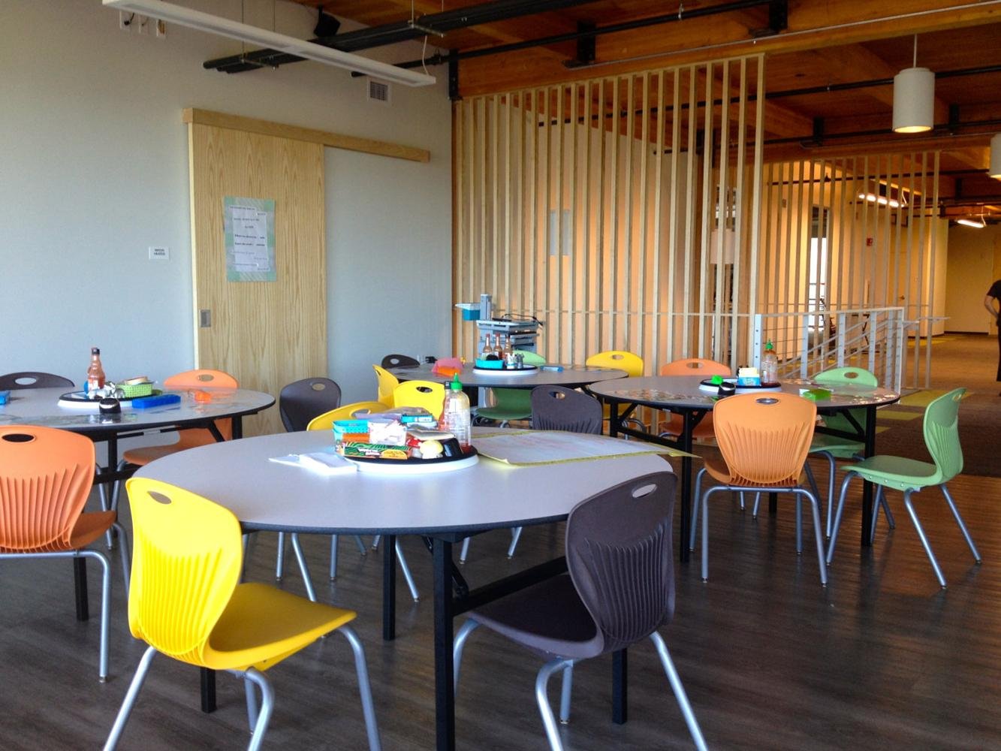
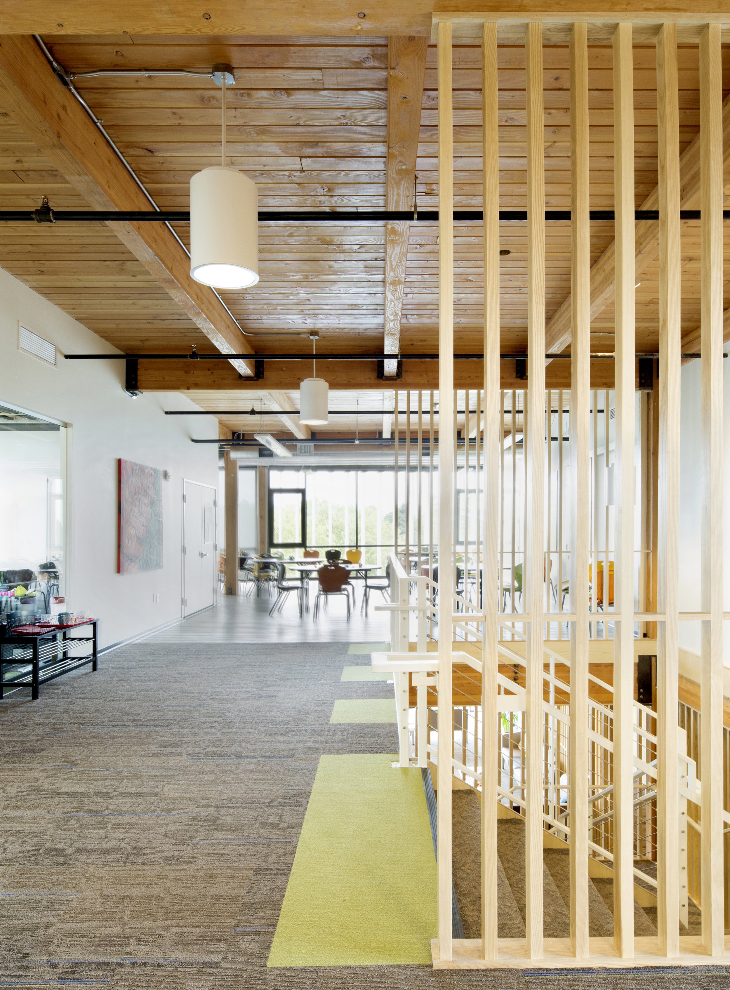

Key Facts
Height: 65’, 5 Stories
Area: 40,000sf
Program: Office
Building Type: Type III-A
Structural System: Nail Laminated Floors, Glulam Columns and Beams, Wood Shear Walls
Location: Portland, OR, USA
Architect, Developer, and GC: Kaiser + Path
The Radiator is a five-story office building constructed with traditional mass timber elements, including glulam columns, beams, and site-built nail-laminated timber (cardecking) floors. Its develop/design/build approach, combined with a partnership to create a shared courtyard with two adjacent office buildings, helped establish a new neighborhood commercial hub. This project also laid the foundation for future mass timber work, including Carbon12 and The Spar.
The building’s anchor tenant, Kartini Clinic, is a 14,000-square-foot facility specializing in the treatment of eating disorders in children. The program includes classrooms, therapy rooms, a medical clinic, reception, and administrative space. Thanks to the vertically integrated team structure, key design considerations, such as a communicating stair between floors, were incorporated early in the process.
Balancing security and privacy with an open, welcoming atmosphere was a core design goal. Exposed timber played a key role, creating a calming environment for patients of all ages, from young children to adults, many experiencing emotional distress. The space was carefully designed to accommodate a range of needs and abilities.
The office space leased up several months ahead of expectations, with minimal tenant turnover since, demonstrating the appeal of mass timber commercial buildings for developers looking to differentiate their projects.