The Canyons
Designed to be universally accessible without an institutional feel.
An open air atrium, with bridging CLT walkways, mirrors the exterior pedestrian micro-retail alley.
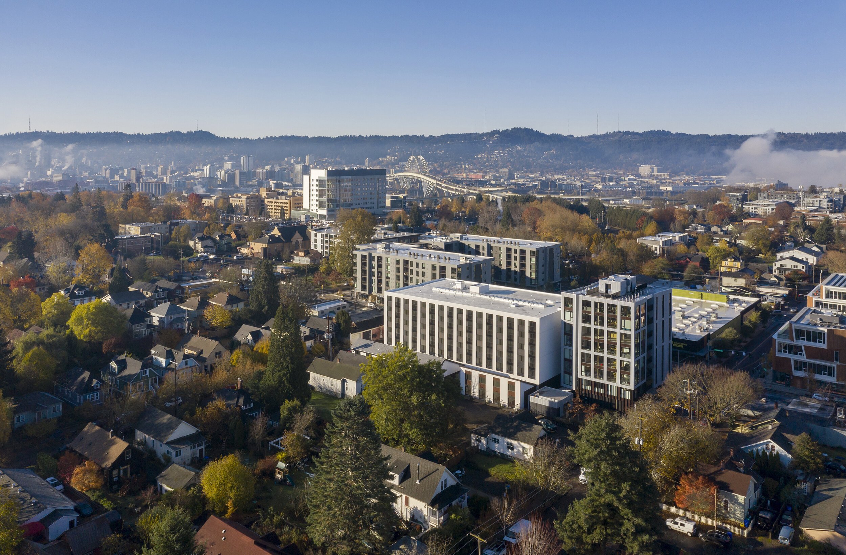
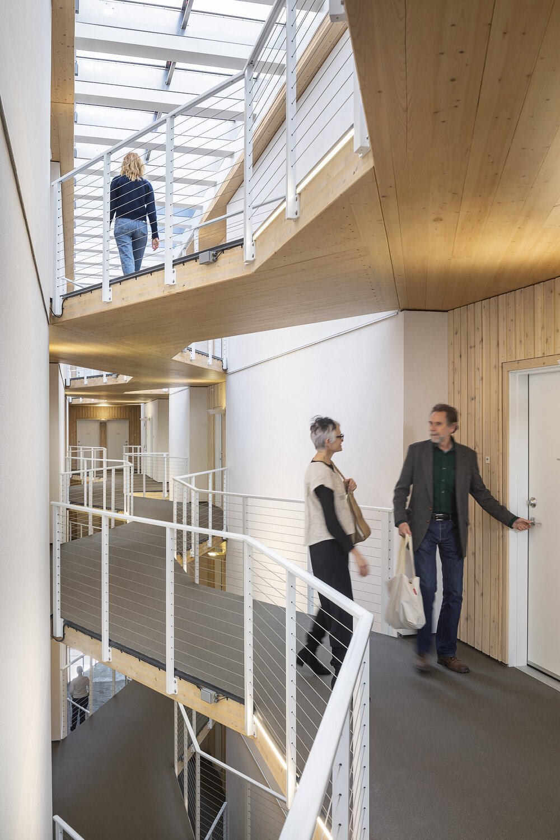
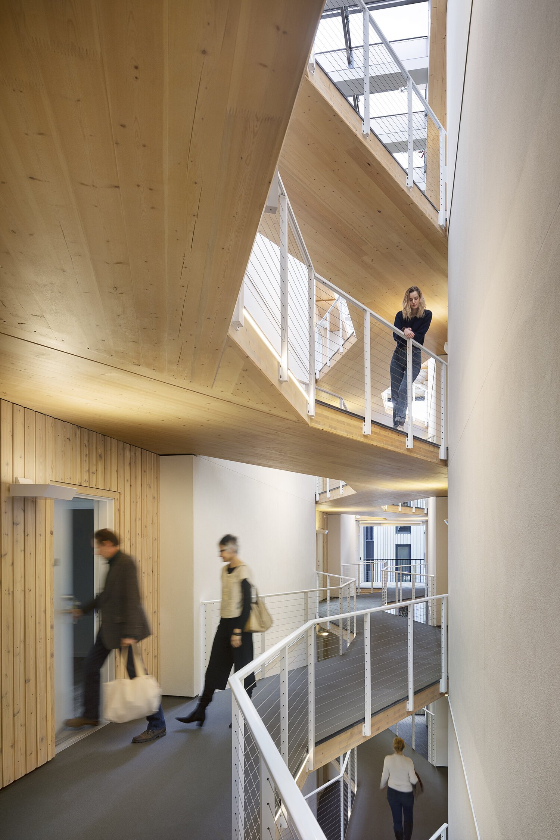
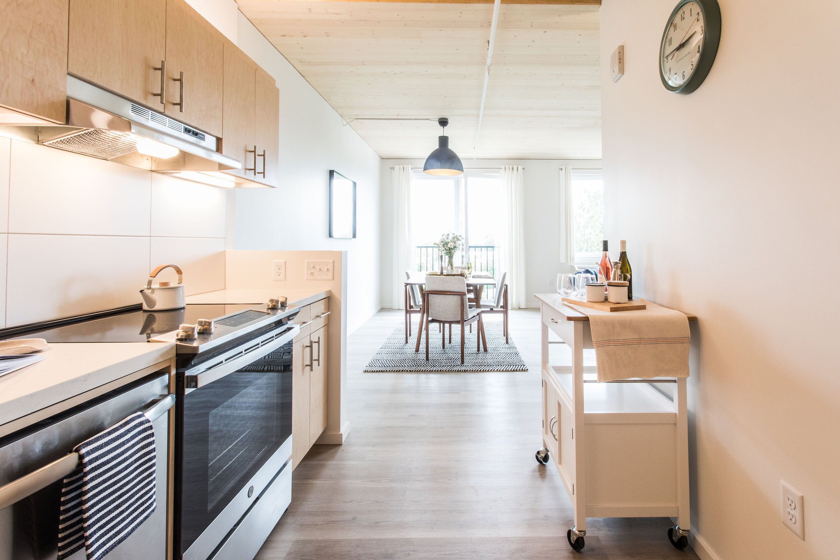






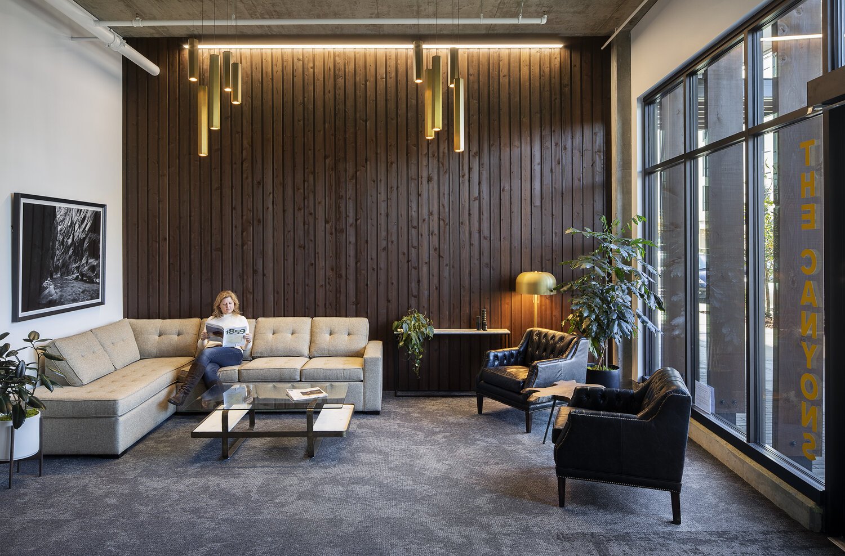
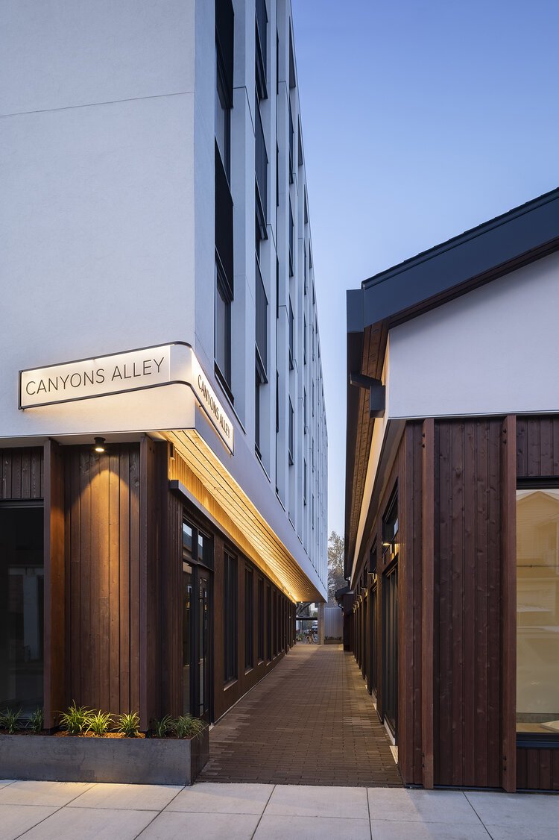
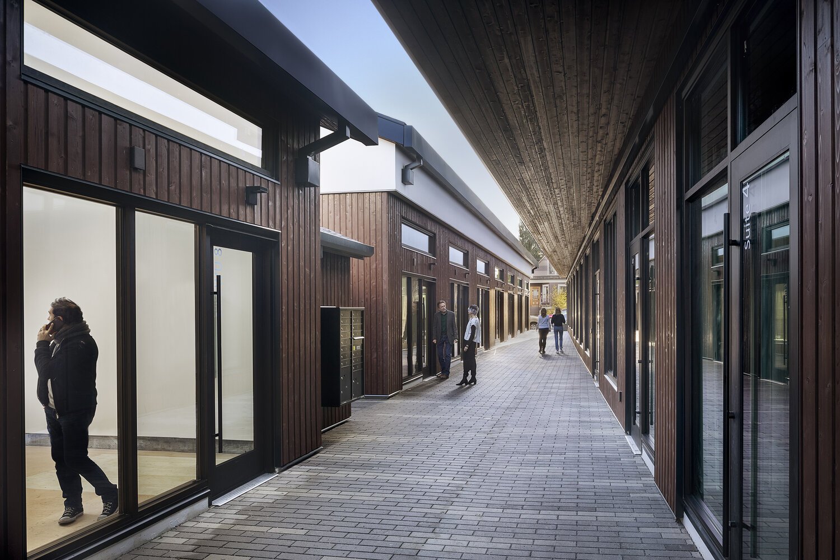
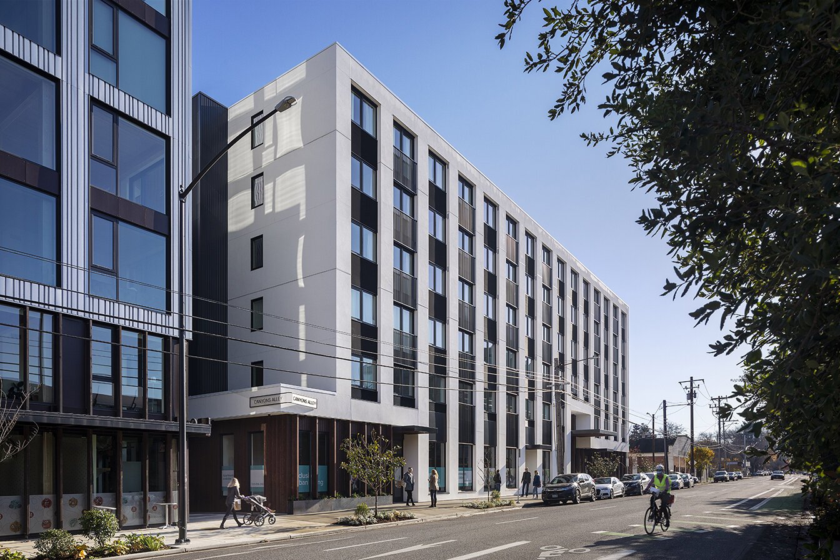
Key Facts
Height: 65’, 6 Stories
Area: 110,000sf
Program: 70 Residential - Market Rate Rental, 100% Accessible Units
Building Type: Type III-A
Structural System: Mass Timber Floors, Light Frame Load Bearing Walls
Location: Portland, OR, USA
Architect and Developer: Kaiser + Path
The Canyons is a six-story, 70-unit mixed-use mass timber apartment building designed to be fully barrier-free, extending residents’ independence through inclusive and accessible architecture. Thoughtfully integrated details—such as threshold-free showers and adjustable kitchen counters—help support a wide range of needs.
Designed to foster community, the building features an open-air atrium corridor, a shared laundry lounge, and community rooms that encourage gatherings and spontaneous connections. Originally marketed toward older adults who may require more accessible housing, The Canyons also addresses social isolation by creating spaces that promote interaction and engagement.
Structurally, the building follows a relatively conventional approach, with load-bearing wood walls and CLT floors. However, the atrium features a unique system of bridging CLT elements that support one another. Structural testing at Oregon State University confirmed that the CLT panels could handle the uneven loads, allowing the design to eliminate columns in the atrium and create a bright, open space.
The site enhances the pedestrian experience at Carbon12, incorporating a pedestrian alley with micro-retail and community spaces. This alleyway not only shelters pedestrians from high-traffic streets but also fosters a vibrant hub for local artisans, offering permanent spaces for small businesses, including food carts transitioning to brick-and-mortar establishments.
The Canyons Concrete vs CLT Timelapse: https://vimeo.com/391331864