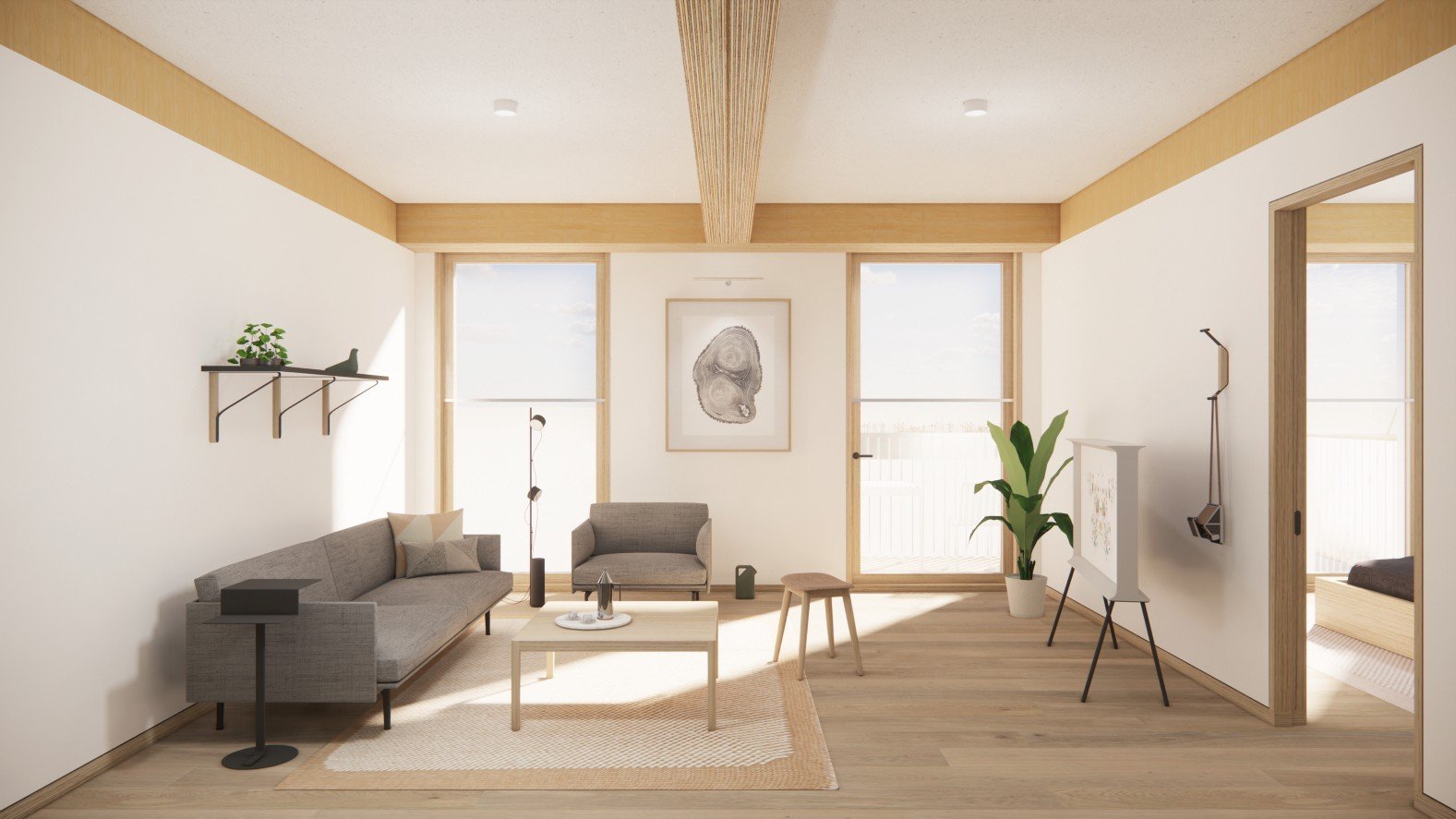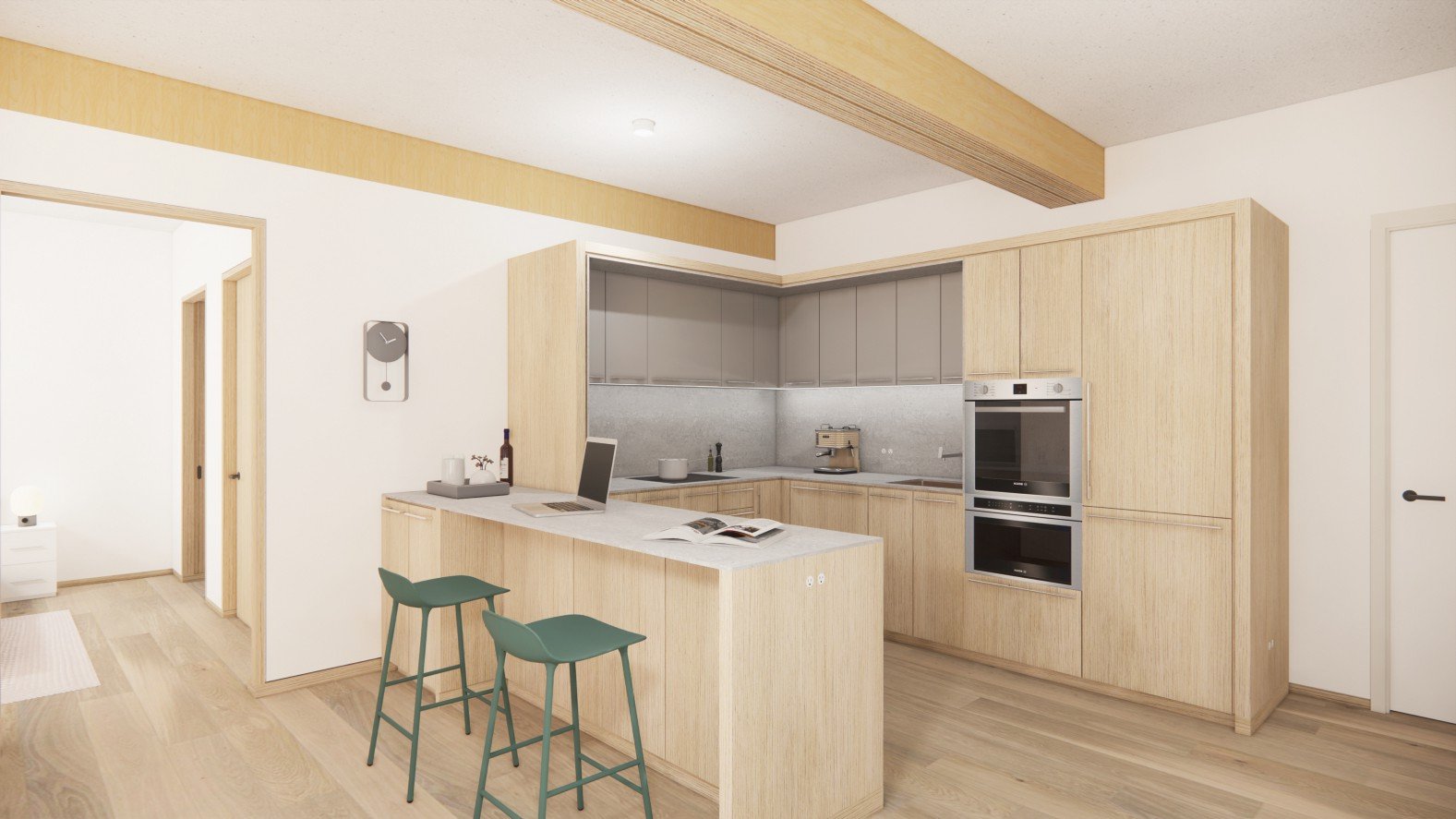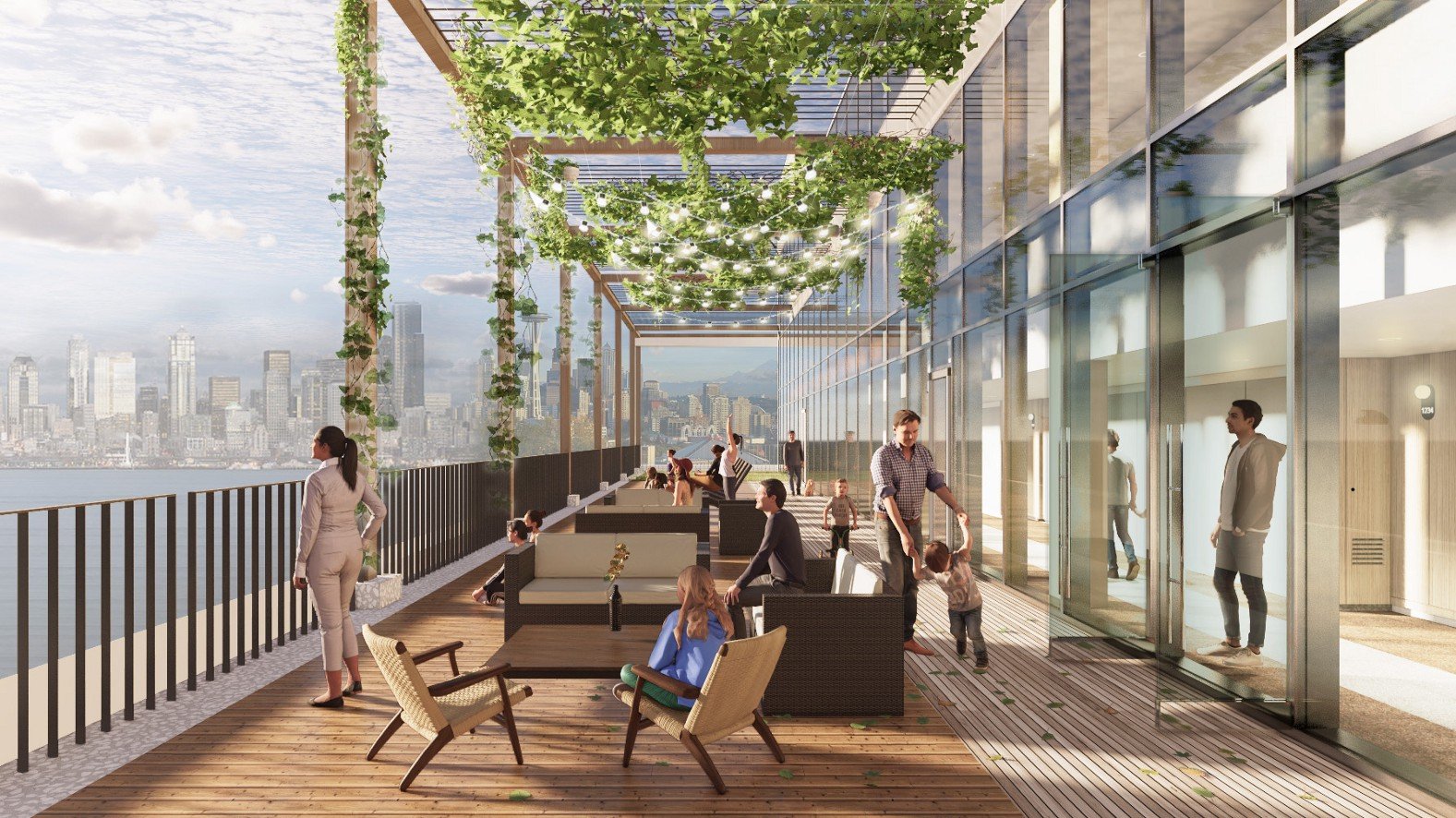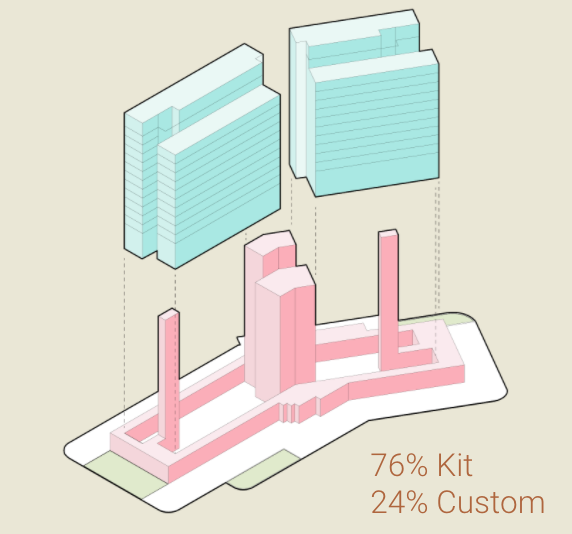PMX
Two prototypical buildings were designed to push the limits of mass timber construction and define and test the pre-fab kit of parts at Sidewalk Labs.








Key Facts
Height (PMX15): 160’, 15 Stories
Height (PMX35): 35 Stories
Program: Residential
Building Type (PMX15): Type IV-B
Structural System: Mass Timber Floor Cassettes, Glulam columns, and Mass Timber Facades, Eccentrically Braced Frame Lateral system
Location (PMX15): Seattle, WA, USA
Location (PMX35): Toronto, ON, Canada
Architect: Gensler
PMX refined a flexible kit-of-parts system to meet diverse climate, structural, and code requirements. The initiative began with PMX35, a 35-story concept in Toronto, Canada, designed to explore the feasibility of factory-produced mass timber buildings at scale.
Building on that research, PMX15 pushed the design further by adapting the system for a high-seismic zone. This 15-story mid-rise residential project in Seattle, WA, was developed through 100% Construction Documents, designed to meet the 2021 IBC tall wood building standards while advancing the kit-of-parts approach for the U.S. market.
PMX15’s efficiency-driven design delivers significant sustainability benefits, particularly in operational carbon. Compared to industry standards set by ASHRAE, the building is expected to reduce energy use by 80%, thanks to factory-built, thermally efficient facades that meet Passive House standards, paired with a radiant heating and cooling system.
The building’s embodied carbon impact is nearly 34% lower than a comparable concrete structure—equivalent to removing 864 cars from the road for a year. When accounting for carbon sequestration, the structural carbon footprint is nearly eliminated.